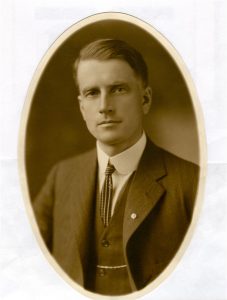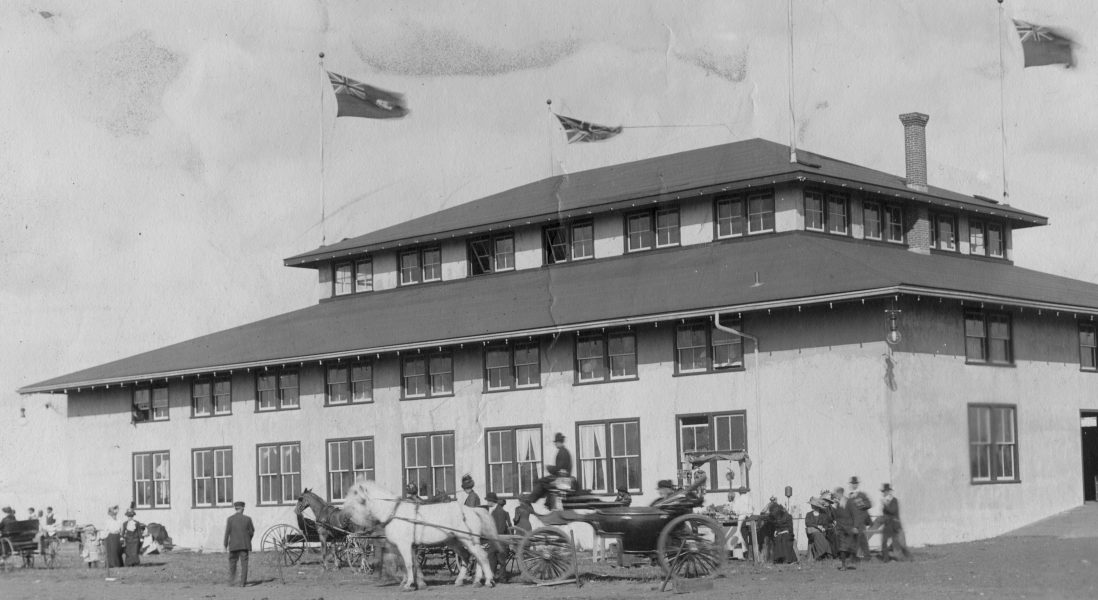Story by Laurie Abthorpe, Photos by Brooke Towle
The 1913 Fort William Industrial and Commercial Review reveals that Fort William, having been selected to house the Grain Commission of Canada headquarters along with a sample market for trading, was informed by government officials that a suitable building would need to be erected by its citizens. Enthusiasm for the project was high and within weeks all of the $280,000 needed for the project was raised by the shareholders of Fort William Commercial Chambers Ltd. A.C. Stewart was hired as contractor, and site work commenced on February 17, 1913 at the northwest corner of Victoria Avenue and Syndicate Avenue. Completed in mid-November 1913, the Fort William Grain Exchange set a new building timeline record for the city.


Described as modern and up-to-date, the new Grain Exchange building was designed by Carl Wirth of the local associated architects Wirth, Carson, and Smithley. Influenced by the Chicago School style of architecture, the handsome five-storey building was constructed using 5,000 cubic yards of concrete reinforced with 300 tonnes of high tensile reinforced steel. Rounded surface gravel used in the concrete came from the Nipigon Straits. The flat-roofed brick veneer building has a metal terminating cornice with large dentils and classical inspired frieze along its Victoria Avenue and Syndicate Avenue frontages. In fact, the majority of the building’s detailing and decorative elements were kept to the façades of those two avenues. Brick piers with ornamented stone relief capitals create seven bays along the 125-foot Syndicate Avenue façade and six bays along the 100-foot Victoria Avenue façade. Paired windows with stone sills and lintels on the upper four stories create vertical bands in the recessed bays between the brick piers. Doric columns flank the recessed Syndicate Avenue entry and the building’s wide carved stone stringcourse separates the main level from the upper floors. Ornamental elements on the stringcourse include sheaves of wheat carved to symbolize the building’s purpose.


Although for a time it was the headquarters for the Canadian Grain Commission and housed offices for many grain-related organizations and businesses, the building never truly fulfilled its destiny of becoming the nation’s grain trading centre—that hard-fought battle was lost to Winnipeg. The most well-known tenant of the Grain Exchange lends its name to the building today. Chapples Limited opened its magnificent new store here—23 departments in all and the largest in western Canada—on November 13, 1913. Arriving at the Lakehead just years earlier in 1909, Mr. Clement E. Chapple opened the district’s first ladies ready-to-wear store in the Roy Block further east on Victoria Avenue. Business flourished and the biggest difficulty Chapple had was maintaining enough stock to meet the demands of his clientele. Seeing an opportunity for expansion, he leased the entire main floor and basement of the Grain Exchange, over 23,000 square feet with 225 feet of frontage on one of the city’s main business corners, for $14,000 a year.

Many residents of Thunder Bay still fondly reminisce about Chapples’ beautiful window displays, especially those decorated for Christmas. Chapples Limited bought the Grain Exchange building in 1946. It was here on the second floor that the firm operated its enterprise, which had grown to include numerous locations throughout Northwestern Ontario. In 1980, a large portion of the Chapple Building was enclosed within the newly completed Victoriaville Centre. The Chapple Building was added to the City of Thunder Bay’s Heritage Register in December 2010.
Laurie Abthorpe is the heritage researcher for the Heritage Advisory Committee, which advises city council on the conservation of heritage buildings, sites and resources, and their integration into development. For more information on the city’s heritage resources, visit thunderbay.ca/living/culture_and_heritage.














