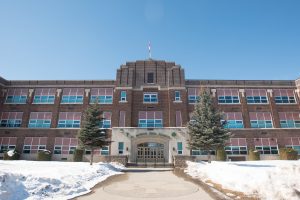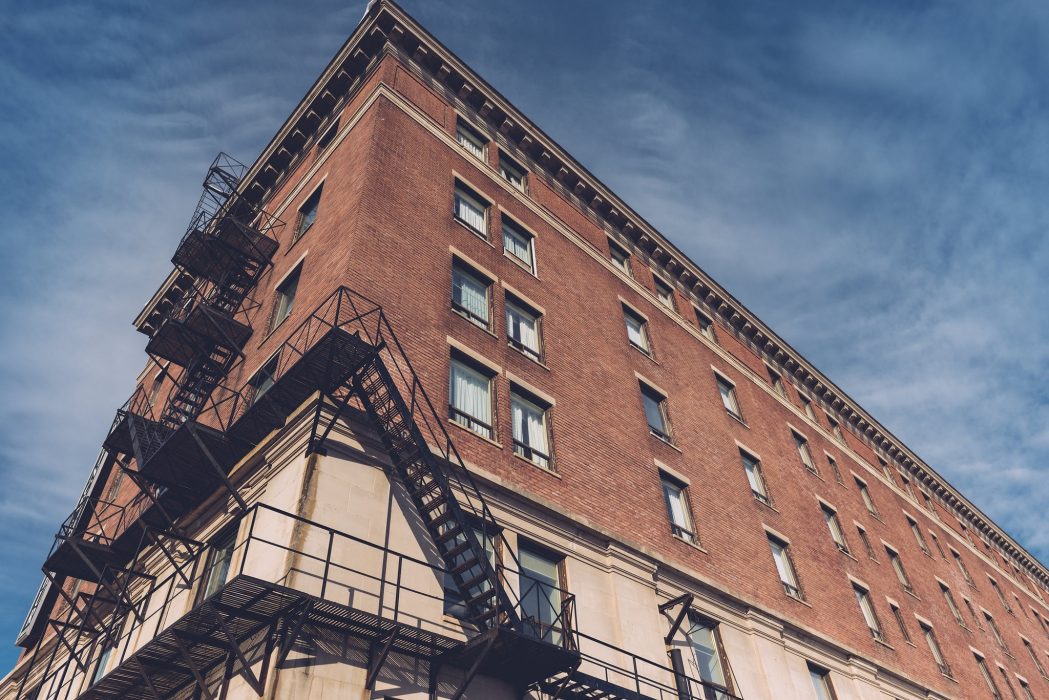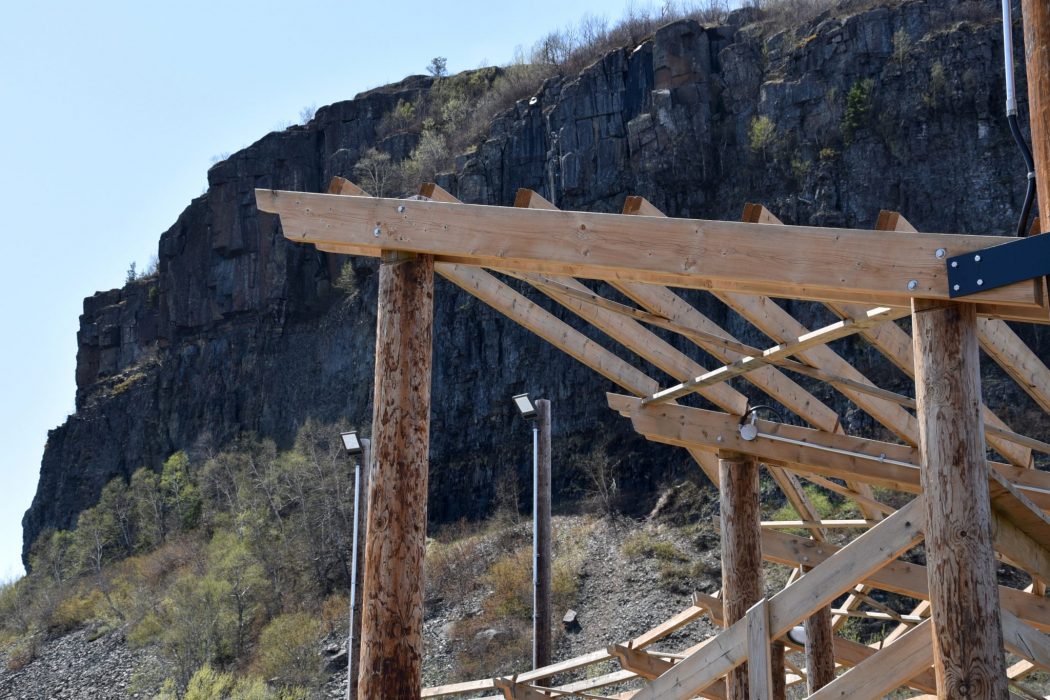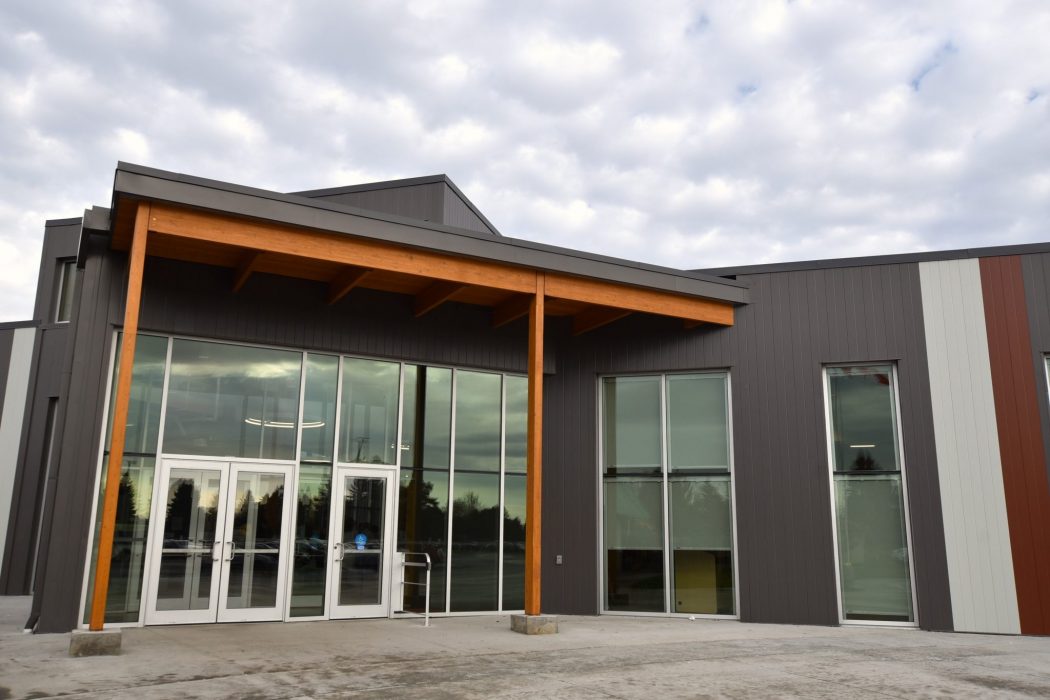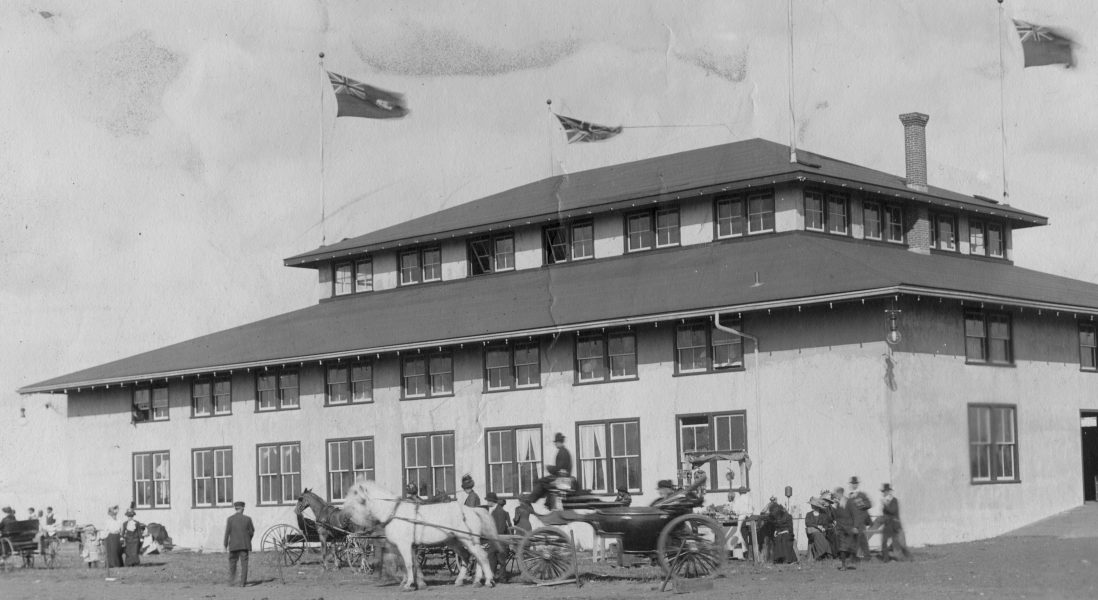Formerly Fort William Vocational School and Selkirk Collegiate and Vocational Institute
Story by Laurie Abthorpe, Photos by Brooke Towle
In the early 1900s, high school education in Fort William was focused on academics only, geared towards students wishing to go on to train as a teacher, or attend university in order to secure a professional career. Between 1904 and 1910, the rapid industrialization of Fort William was well underway and the urban population had tripled from 6,491 to 19,859. Demands for a skilled workforce grew as well. In 1911, technical courses were being offered as evening classes at Fort William Collegiate Institute (FWCI). The student body at FWCI grew by 350% from 1914 and 1924, with technical classes now offered during regular daytime programs.
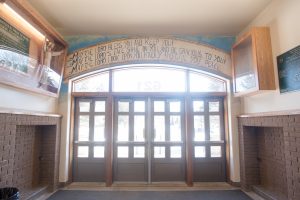
By 1929, even with the school’s recent major rebuild, it was evident that FWCI could not continue to meet the growing demand for both academic and vocational educations. The technical training and domestic courses were suspended and the training areas of the technical wing turned into additional classroom space. The Fort William Board of Education’s request for the construction of a new school building to provide technical educations was granted by city council in 1930, and a 7 1/5 acre property at the corner of Selkirk Avenue and Walsh Street was secured as the site for the new school. Joseph Tocheri of Fort William won the construction contract and work began at the site on November 13, 1930. Obligated by contract to have the new school completed in time for an occupancy date of September 1, 1931, Tocheri met his deadline and Fort William Vocational School opened in the fall of 1931 at a final cost of $489,541.
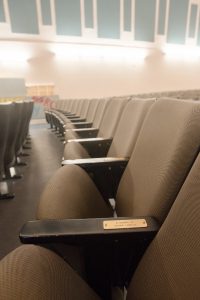
Designed in the Collegiate Gothic Revival style by local architect R.E. Mason, the school is both solid and symmetrical. Stately towers connect low rectangular blocks and cut stone frames the central opening of the school. The spacious interior was built to accommodate the large instruction areas required to facilitate programs in the industrial, practical, and commercial arts. A $440,000 addition of 15 classrooms was constructed in 1957, which gave the space needed to become a composite school. It was then renamed Selkirk Collegiate and Vocational Institute. In 1970, a $2,163,000 addition and alterations were made, including a cafeteria.
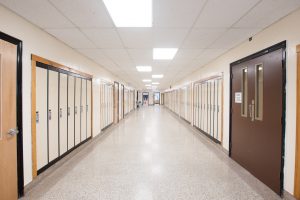
Declining student populations at Selkirk saw the school’s capacity fall to 57% in 1987. During this same period, the local Catholic Board needed space to accommodate its growing high school student body. After a study was completed, trustees of the Lakehead Board of Education decided to close Selkirk in 1988 at the end the school year on June 30. The school building was then sold to the Lakehead District Roman Catholic Separate School Board for $1 in August. The public board received nearly $1,000,000 in grants from the Ministry of Education towards future capital projects for the exchange. Dedicated as St. Patrick High School after the former St. Patrick Catholic High School on South Franklin Street, the school underwent a series of interior renovations. The addition of a double gym in 1992 brought the building’s total interior area to over 12,000 square feet.
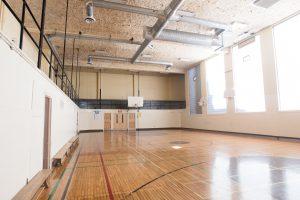
This past summer the playing field at St. Patrick High School was upgraded with a new 400-metre running track and a Federation Internationale de Football Association (FIFA) Level 1-certified artificial turf field.
Laurie Abthorpe is the heritage researcher for the Heritage Advisory Committee, which advises city council on the conservation of heritage buildings, sites and resources, and their integration into development. For more information on the city’s heritage resources, visit thunderbay.ca/living/culture_and_heritage.
