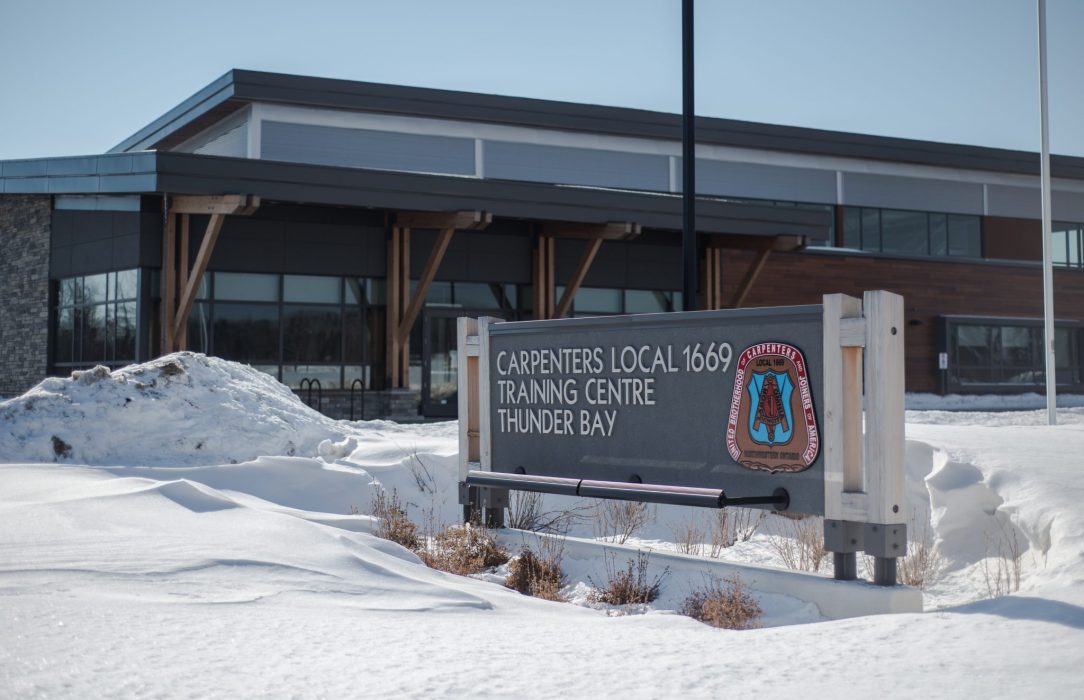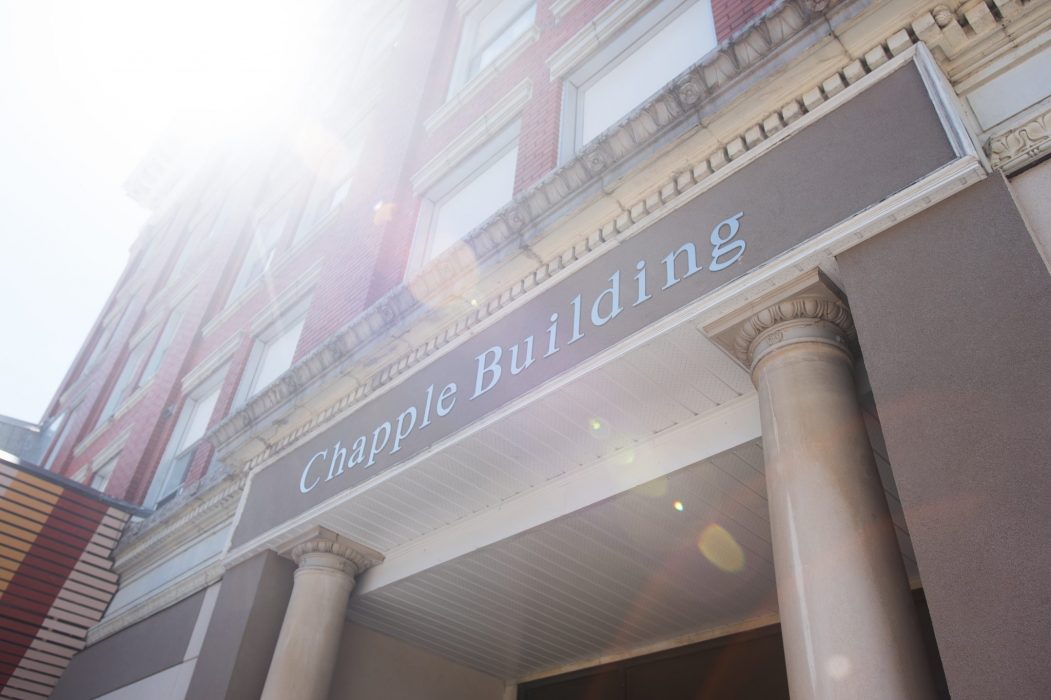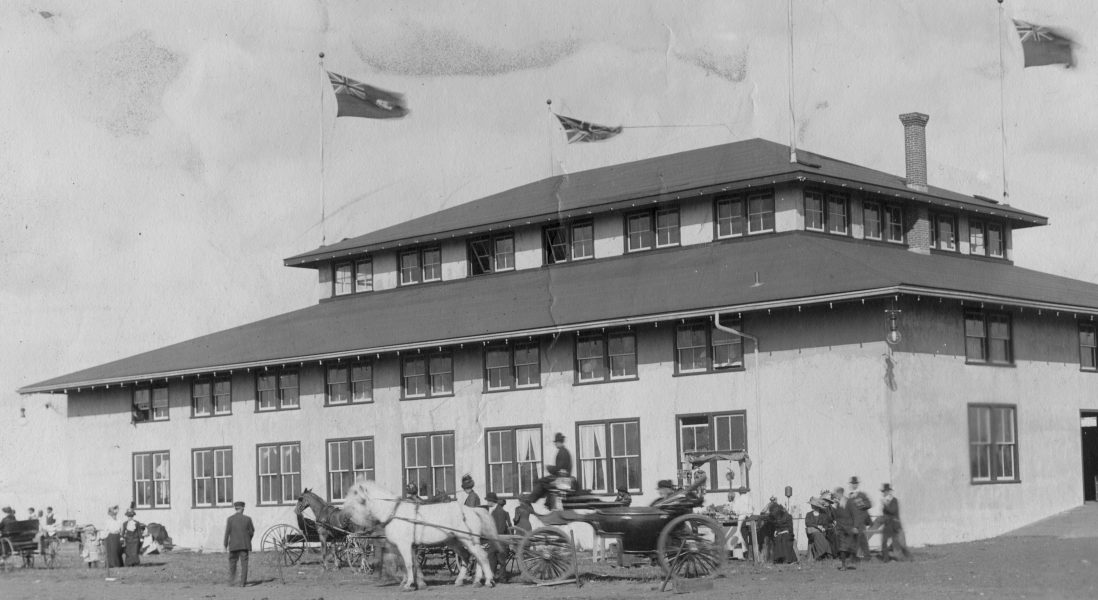Story by Laurie Abthorpe, Photo by Adrian Lysenko
The magnificent Late Gothic Revival-style stone church at the corner of Waverley Street and South Algoma Street has a very long history within our community—a history that begins well before the church we see today was even built.
In 1871, when Prince Arthur’s Landing was home to just a few hundred residents, Reverend William Halstead, along with a number of community members, set forth to build the town’s first Protestant church. The non-denominational church was to be called the “Church of All Faiths.” During construction two leading Methodist ministers of the day, Reverend Dr. Pushon and Reverend Alex Sutherland, arrived in Prince Arthur’s Landing after a particularly harrowing journey across Lake Superior to the Lakehead. Thankful to have arrived safely, they wished to demonstrate their gratitude by making a sizable donation to the church’s construction on the condition the church be named Providence Methodist Church.
The modest wood frame structure of Providence Methodist Church served as a place of worship for both Methodists and Presbyterians. The church also held school classes during 1874 in its dugout basement accessed by a trap door until a dedicated school building was completed in 1875.
In 1892 the church was renamed The Methodist Church. By 1903, the congregation had grown considerably and discussions of a larger church building began. The current church site was to be retained so the original frame church was sold and moved, beginning a new existence as Hill School.
The cornerstone of the new church was laid in October 1904. Just six months into construction it was discovered that the weight of the masonry was causing the building to shift. The solution was expensive; however, a member of the congregation donated the funds needed through the sale of their fruit farm in California. Taking over a year to complete at a cost estimated between $42,000 and $60,000, the church was completed in late 1905 and dedicated in January 1906. The new church was renamed Trinity Methodist Church in 1908 and became Trinity United Church when the United Church of Canada formed in 1925.
Built of white rough-cut sandstone quarried from an island off Sibley Peninsula, this medieval English-inspired church was designed by architect Henry Langley. The square northeast tower of the church features very narrow windows with buttresses on each corner, capped with a pyramid-shaped finials. Projecting from the tower is an extremely sharp hexagonal copper pinnacle-spire with crockets. A copper spirelet also rises from an octagonal louvered cupola found on the steeply pitched roof. Additional elements reflective of the Late Gothic Style include the church’s large stained glass windows and Tudor arched openings.
Trinity United Church was designated under the Ontario Heritage Act by the City of Thunder Bay in 1979.
Laurie Abthorpe is the heritage researcher for the Heritage Advisory Committee, which advises City Council on the conservation of heritage buildings, sites and resources, and their integration into development. For more information on the city’s heritage resources, visit www.thunderbay.ca/en/city-hall/history-heritage-and-records.aspx














